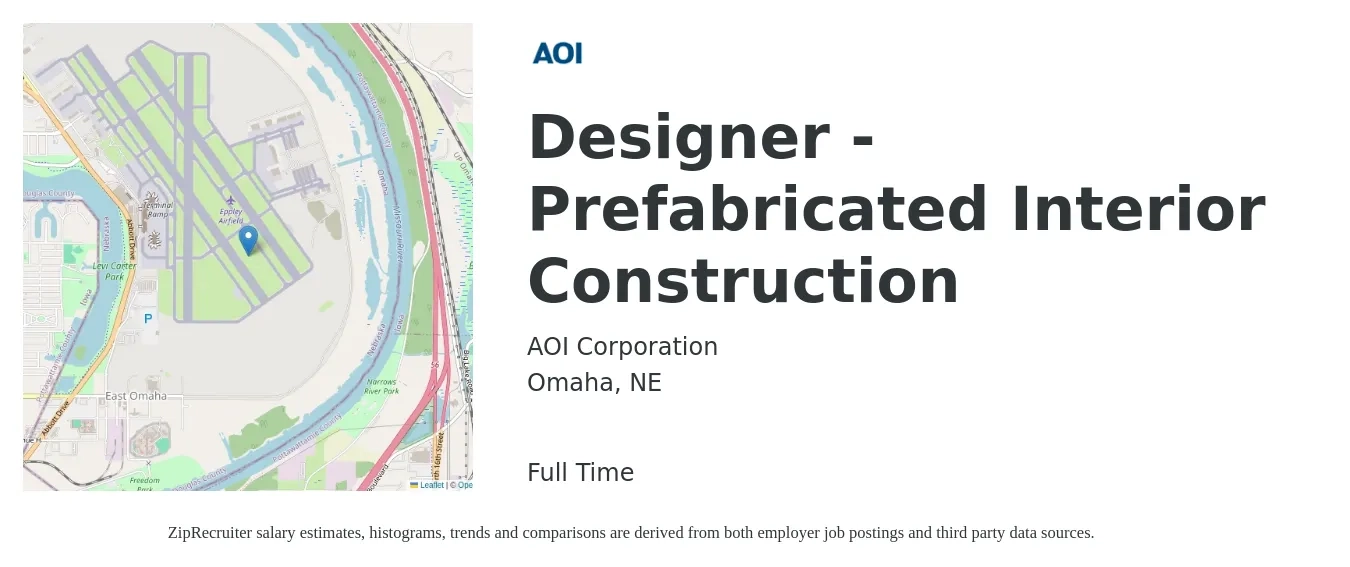Designer - Prefabricated Interior Construction
- Full-Time
Position Summary: Imagine your job transforms how people work, play, and live. Imagine working on projects that utilize cutting edge technology, sustainable materials, and redefines the future of construction. The Prefabricated Interior Construction (DIRTT) Designer is part artist, part visionary, part engineer, part computer tech, and part leader all rolled into one. This role will be responsible for taking clients’ needs and ideas from concept to factory order. This includes using your design background and pushing 21st century technology to the limit, in the name of building better client solutions.
Essential Job Functions
- Proficiently read a set of commercial construction drawings and fully understand the scope of the project to formulate list of questions and coordinate with architect on design process.
- Ability to create ICE file and prepare presentation and graphic content.
- Effectively communicate project and fly through ICE file with client.
- Effectively work with DIRTT internal stakeholders to create order entry ICE file.
- Support and communicate with install team and Project Manager’s post order to ensure accuracy, including but not limited to pre-install meetings, COM hardware, blocking diagrams, etc.
- Read construction drawings and understand the scope of work and all the details of a project. Take the clients’ needs and ideas and guide them to a DIRTT specific solution.
- Design client projects using ICE® software, populating the DIRTT space from scratch or from a predesigned plan. Prepare presentation and graphic content, like renderings and shop drawings. Sometimes using, AutoCAD, SketchUp and Adobe products as necessary.
- Review all product information, drawings and any changes throughout the design process for accuracy and coordination.
- Create shop drawings as needed to communicate to the installation crew and Project Manager the project scope.
- Supports Project Manager(s) with orders as needed, including Custom, COM and 3rd Party Hardware, Finishes and Accessories.
- Understands and conveys the AOI philosophy and culture throughout the department and community.
- Other duties as assigned by the Design Director to support the DIRTT team and client needs.
- All other duties as assigned.
Qualifications
To perform this job successfully, an individual must be able to perform each essential duty satisfactorily. The requirements listed below are representative of the knowledge, skill, and/or ability required. Reasonable accommodations may be made to enable individuals with disabilities to perform the essential functions.
- Ability to read, analyze, and interpret construction documents, specifications, technical procedures, owner concepts, and building codes.
- Ability to solve practical problems and deal with a variety of concrete variables in situations where only limited or no standardization exists.
- An aptitude with technology and a willingness to learn.
- An understanding of interior construction including architectural elements, lighting, electrical, HVAC, and basic base-building knowledge.
Education/Experience
- A degree from an accredited school in architecture, design or related major; or equivalent related experience and/or training.
- Minimum of 2 years related commercial design and construction experience; or equivalent combination of education and experience.
- Previous related industry experience preferred in architectural, interiors, construction, and/or project management.
Skills and Abilities
- Time management, strong organizational skills, attention to detail, and project coordination skills required to handle multiple and simultaneous project requests.
- Positive and professional communication skills in person and via presentations, phone, email, and other electronic communication devices.
- A self-starter with the ability to collaborate in a team setting and work independently.
- Ability to effectively present information and respond to questions and sensitive inquiries from groups of employees, clients, customers, and the general public.
Preferred Talents
- Hands-on experience with Microsoft Office, AutoCAD and other 3D software. Advance design technology desirable.
Physical Requirements
The physical demands described here are representative of those that must be met by an employee to successfully perform the essential functions of this job. Reasonable accommodations may be made to enable individuals with disabilities to perform the essential functions.
While performing the duties of this job, the employee is regularly required to sit; use hands to finger, handle, or feel; and reach with hands and arms. The employee frequently is required to talk or hear. The employee is occasionally required to stand and walk. The employee may occasionally lift and/or move up to 25 pounds. Specific vision abilities required by this job include close vision and ability to adjust focus.
Working Environment
The work environment characteristics described here are representative of those an employee encounters while performing the essential functions of this job. Reasonable accommodations may be made to enable individuals with disabilities to perform the essential functions. The noise level in the work environment is usually moderate.
How can the hiring manager reach you?
You Already Have an Account
We're sending an email you can use to verify and access your account.
If you know your password, you can go to the sign in page.
